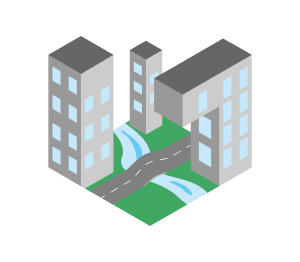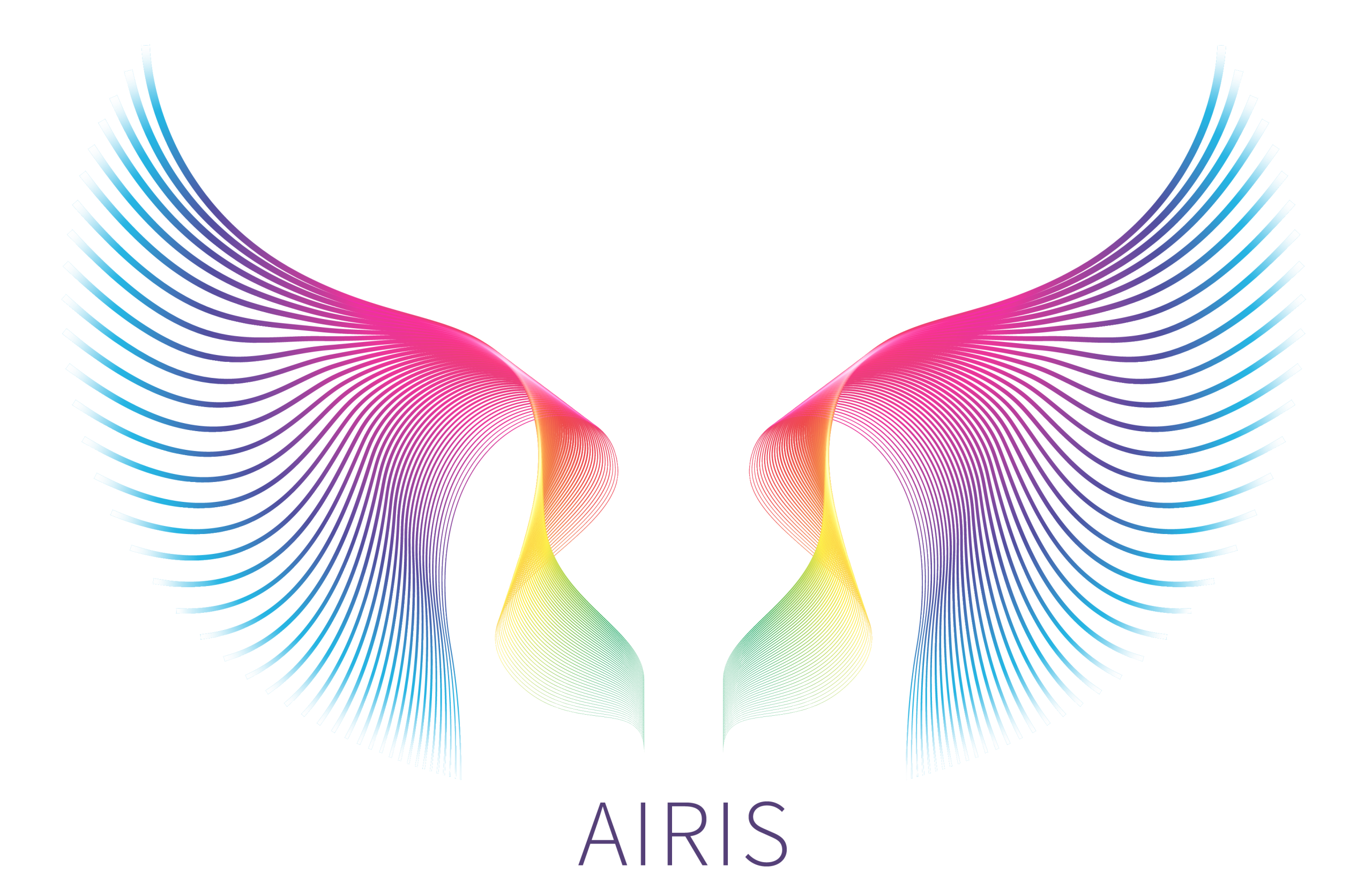What is spatial planning?
Spatial planning is a very broad term. He refers to the useful and thoughtful use of available spaces.
The plans for the current spatial planning in Ghent face some challenges. Firstly, more greenery must be integrated into the city and the current nature must be preserved. Due to the increasing population, more people have to live on the same surface area, but it must remain pleasant and livable for everyone. Emerging technologies such as AI will undoubtedly need to be integrated in the future.
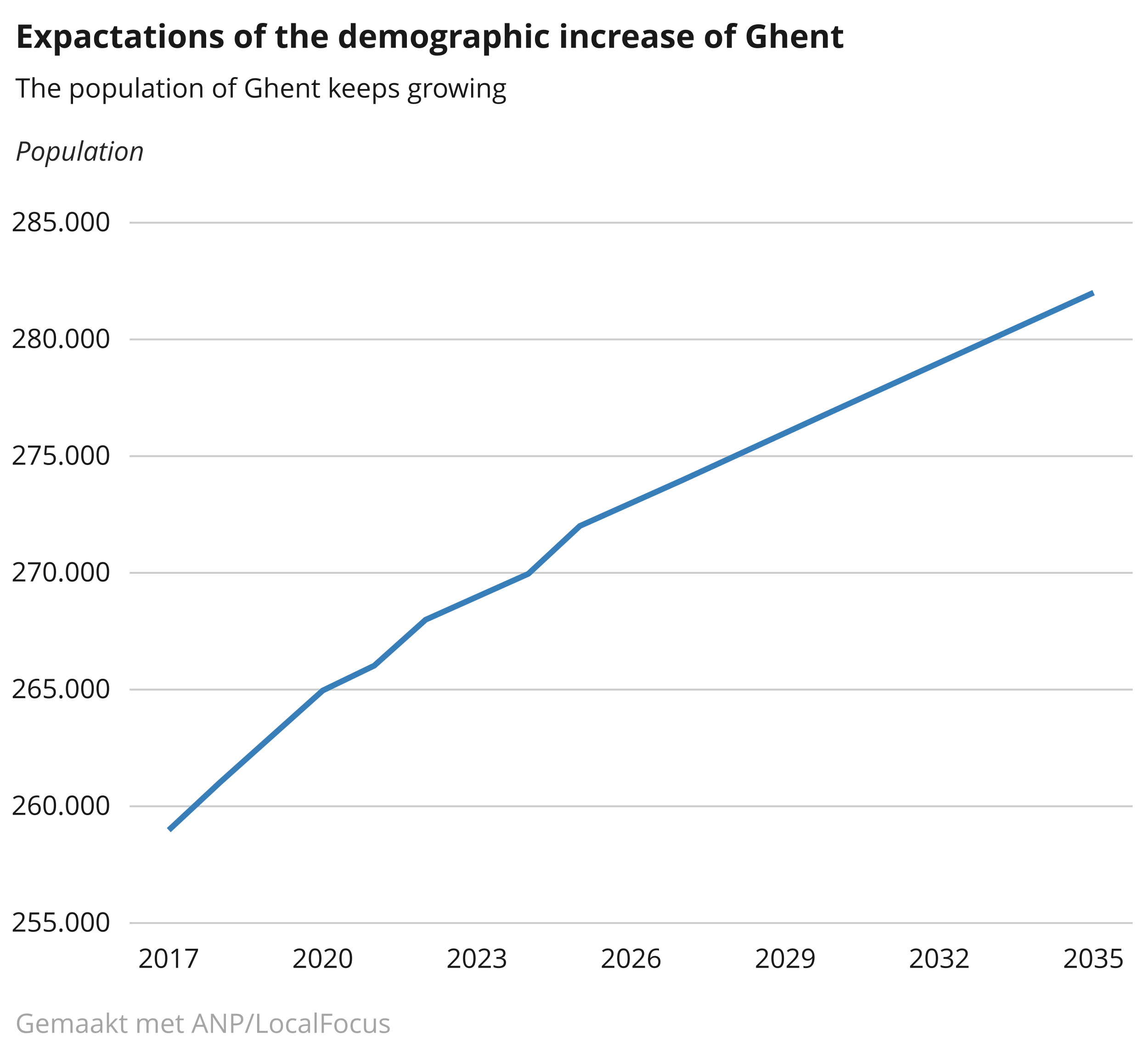
How are things in Ghent these days?
There are various challenges and opportunities in Ghent in the field of spatial planning. Some bottlenecks must be overcome. Population growth, green conservation, traffic congestion, mobility and public transport in particular form a barrier to a well-structured organization in the city.
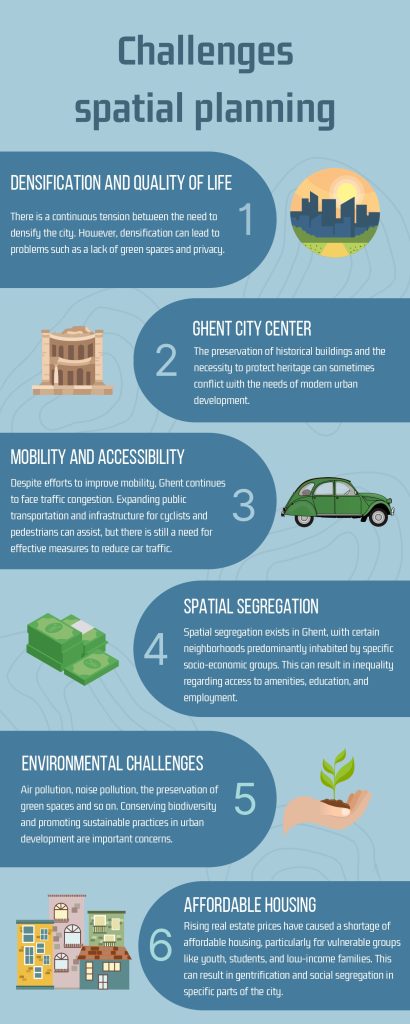
Our vision for the future for spatial planning in Ghent
Our vision for the future for spatial planning in Ghent is based on three pillars. Firstly, we want to focus on new innovations, integration of artificial intelligence and use of modern technologies. Secondly, we want to focus on the environment and the greenery in the area. More greenery in the city, preservation of greenery outside the city and optimal use and placement of 'the green'. Finally, we want to keep it livable for everyone. Comfort and pleasant living remain a must.
“The city of the future is a city where you can breathe as a person and as a resident. And for which I don't have to go to the Ardennes with my son.”
Sophie De Vries
Spatial planning is about making optimal use of the available space. This is also the case for buildings. We want to work with coreless building. Coreless building is linked to vertical urban development, where you build buildings in height. Coreless construction stands for coreless construction. The concept is based on vertical construction, the biggest advantage of which is saving space. The focus is more on the design and structure of the building itself.
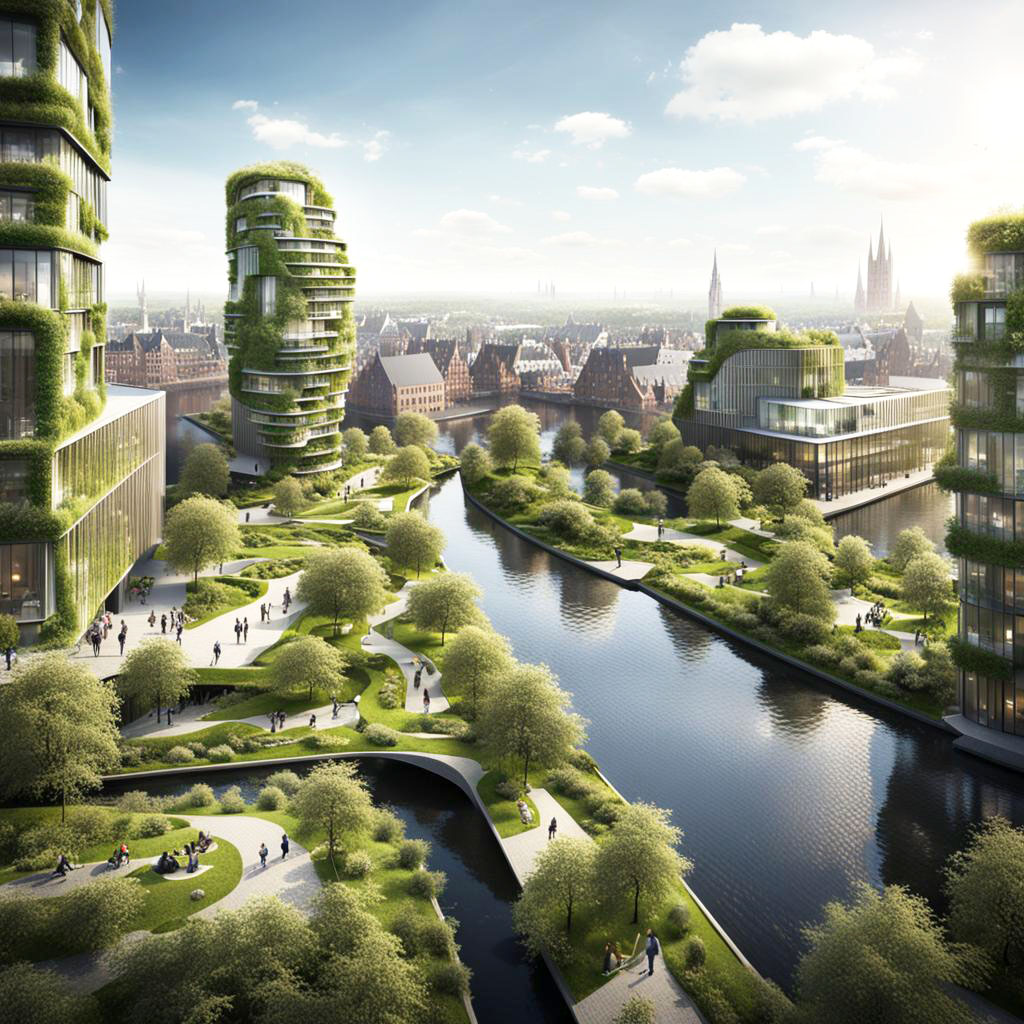
The intention is to make the best possible use of the available land and to eliminate unnecessary items. The building's structure is supported by innovative techniques and materials, such as slender steel or composite structures, which are strategically placed to provide stability. The buildings rise more in height and thus take up less space in width.
This offers a useful solution to overcrowding and the need for more housing. The available space is used efficiently. It also promotes quality of life: people are not crammed into small boxes, but have enough space to keep things pleasant. It is important to know that vertical construction does not aim to remove historic Ghent. The buildings are erected around the city center, as a kind of circle around the historic center. In this way, the available space is optimally used and the charm and history of Ghent are preserved.

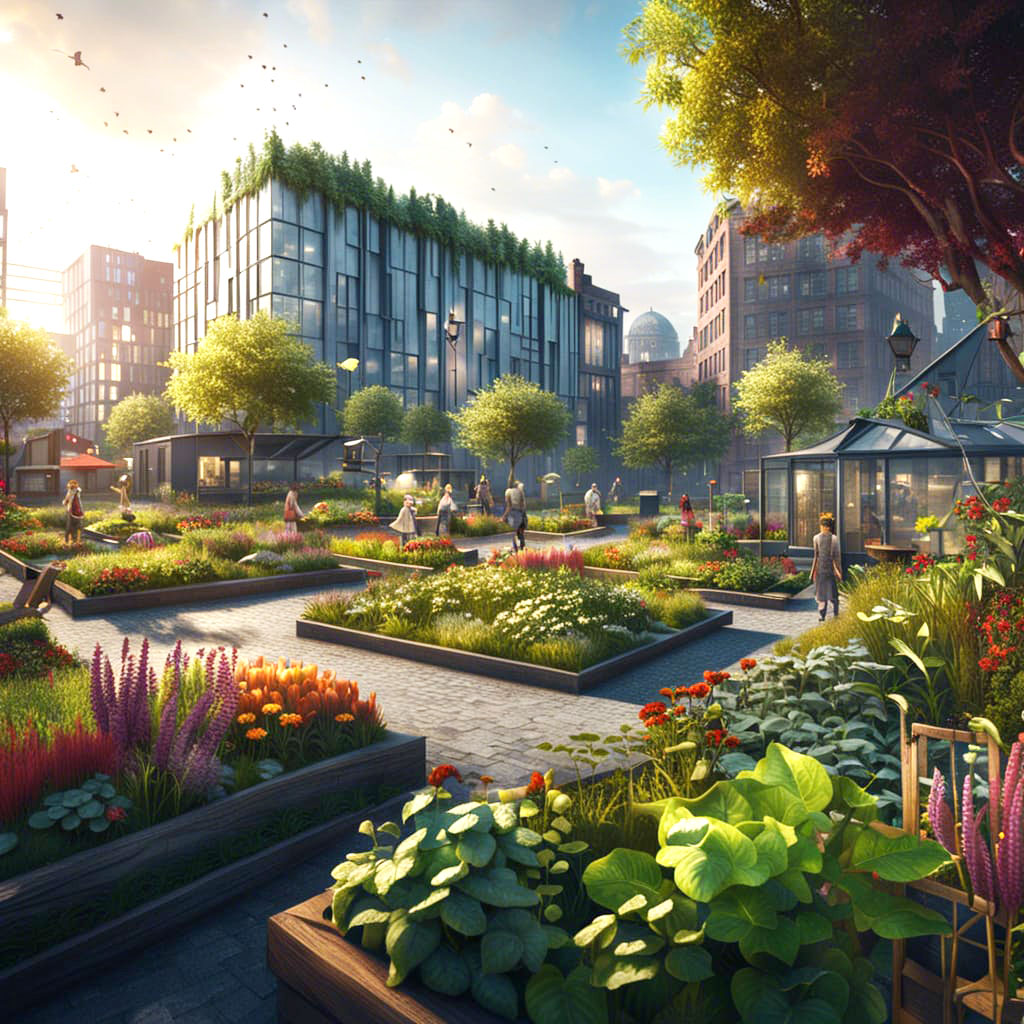
Through coreless building you create more space on the ground floor. That space will be freed up for wide cycle paths or more greenery. A specific application is community gardens. Each building has its own extensive garden for the residents of the building.
In addition to buildings, public transport also takes up space. Transport will undoubtedly become more important in the future, which is why we also want to come up with a solution for this. We want to evolve into a 15-minute city, a city in which you can move from point A to point B in a maximum of 15 minutes. Public transport is located at the height and no longer on the ground. This gives you more space for more greenery and wide cycle paths. Motorways are no longer necessary, because we want a car-free center. We don't think it is realistic to completely eliminate cars, which is why we place the cars outside the city where there are ample parking lots. Once you enter the city, you can easily take public transport. The motorways will be used as cycle paths.
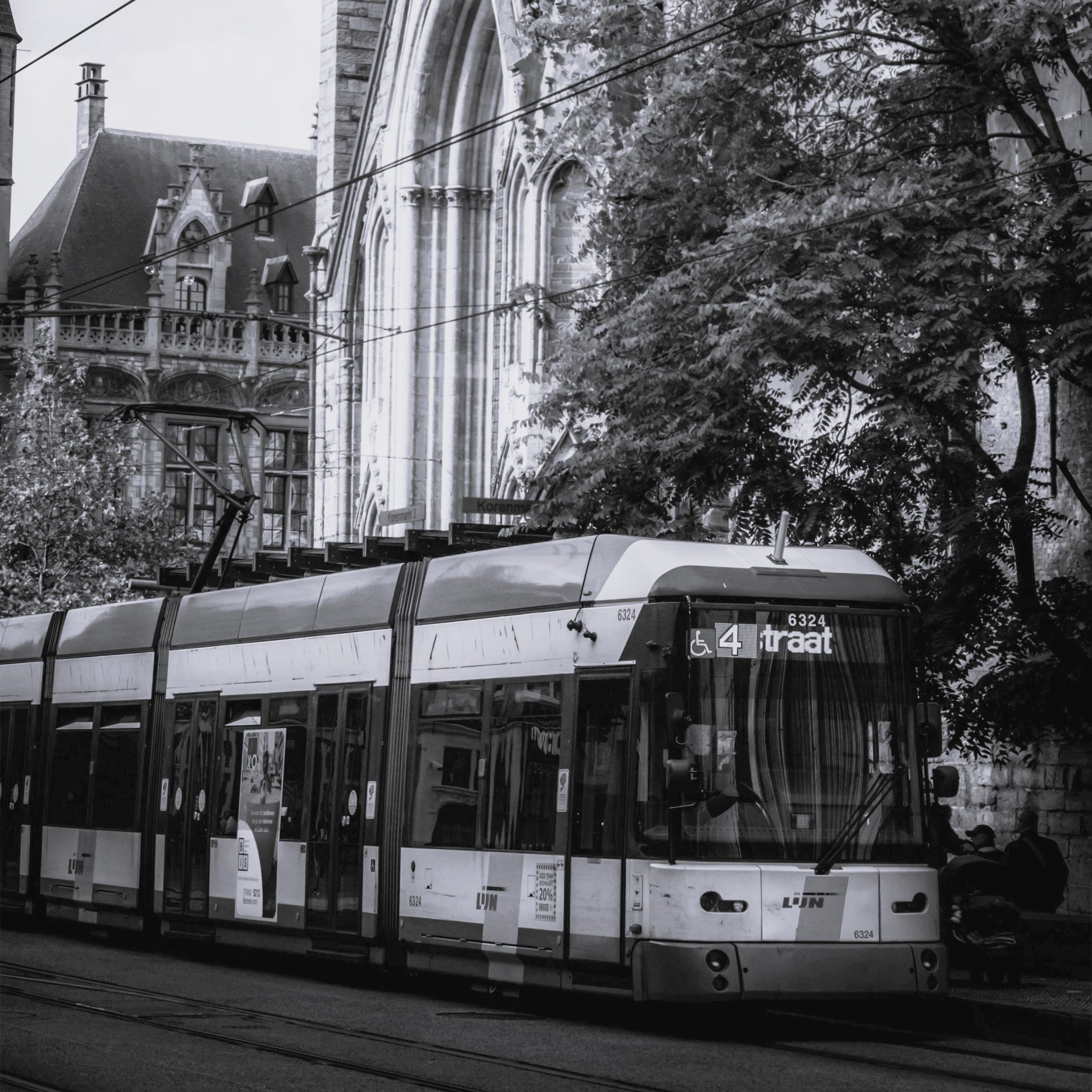
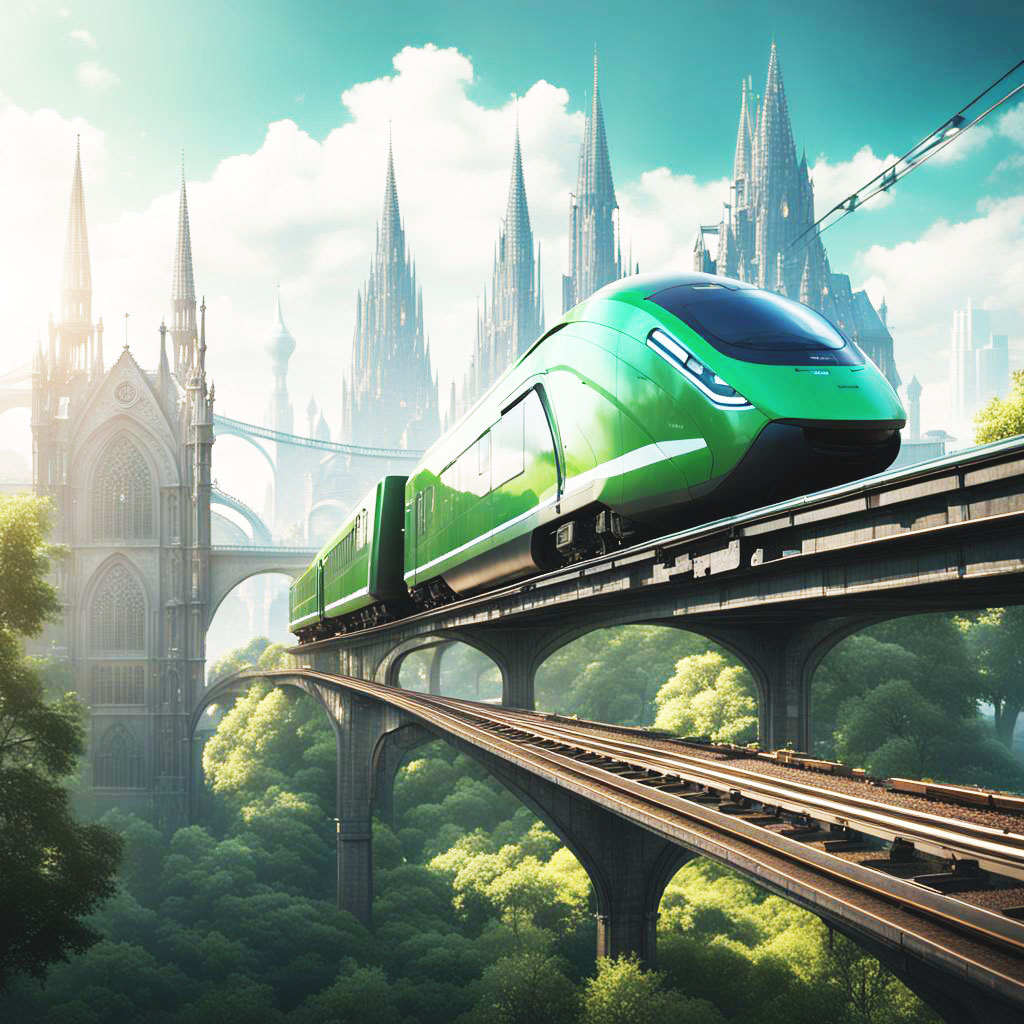

The city is evolving into a historic center and a dynamic outer edge that balances technology, community building and sustainability. Greening, vertical building, water management and underground spaces are important aspects in the transformation of Ghent. This vision stimulates the growth of business and technology companies, which benefits the local economy. Innovation, environment and comfortable living go hand in hand in the Ghent of 2084.
Video: Jef Van Beveren and Kayden Van Acker
________________________________________________________________________________________________________________
Camille Clapuyt – Charlien De Bie – Emile De Jonghe – Hanne De Decker – Iris Verdurmen – Jef Van Beveren – Kayden Van Acker – Louise Colonna – Louise Van Immerzeele – Manon Campe – Marte Sypré – Mirte Labeeuw – Nathalie Vandierendonck
